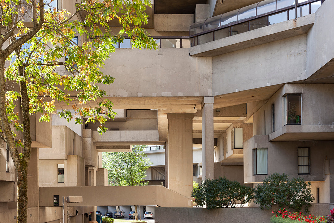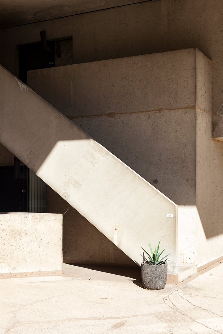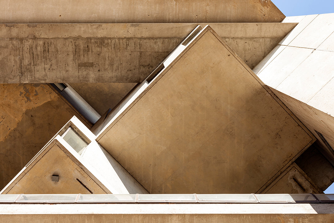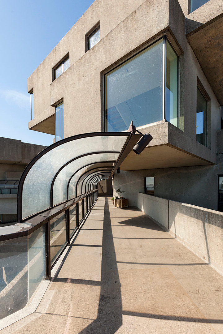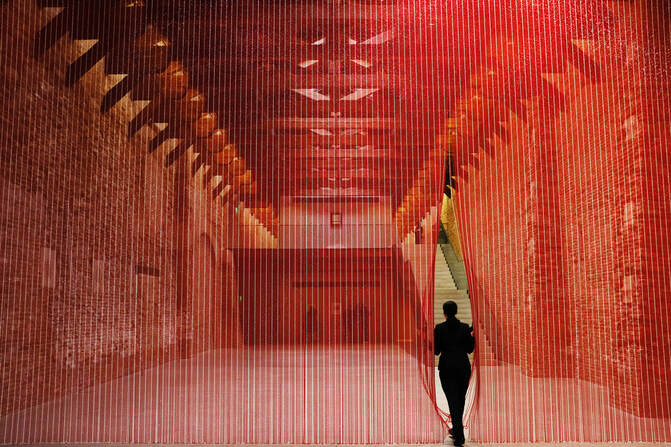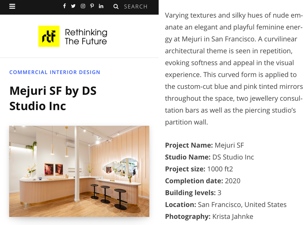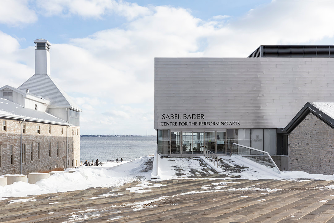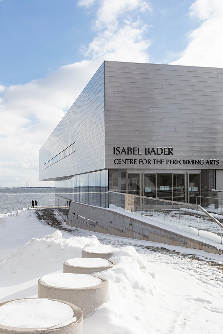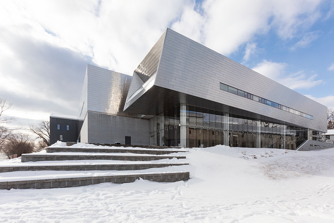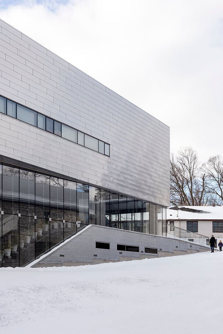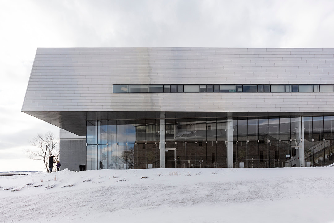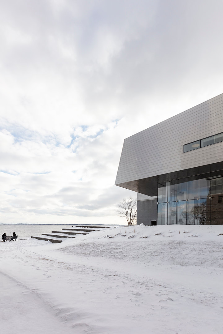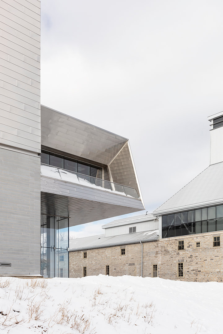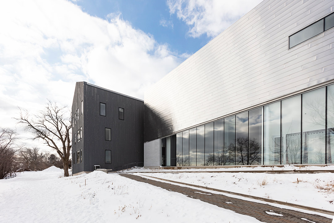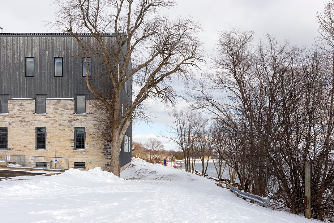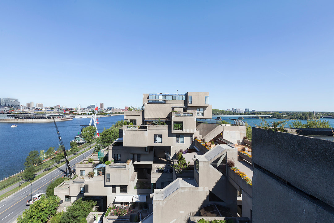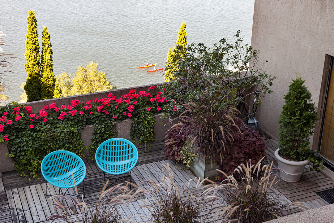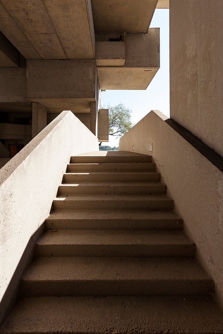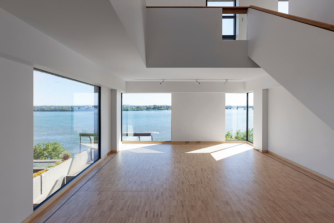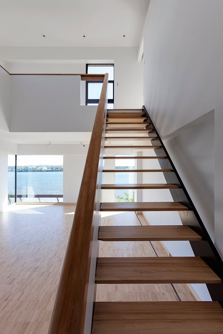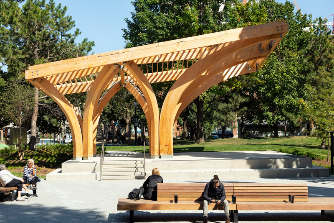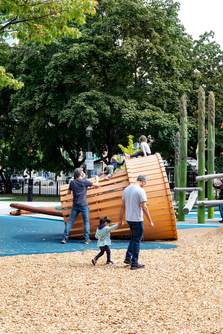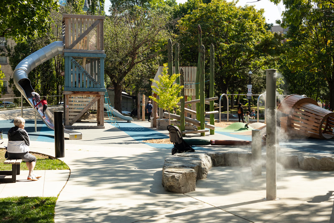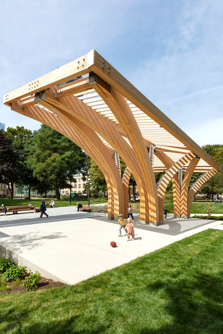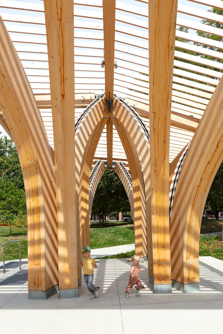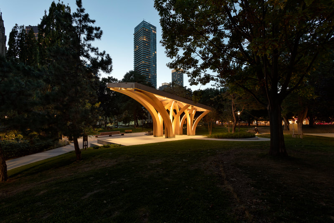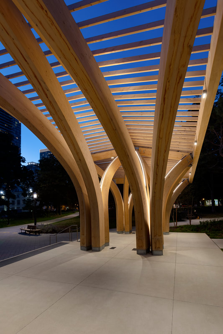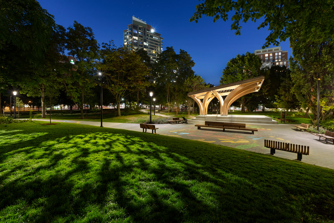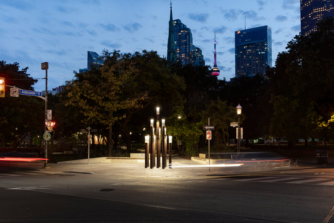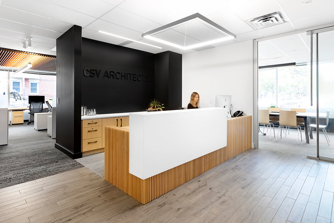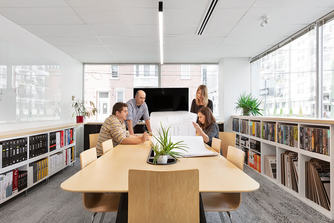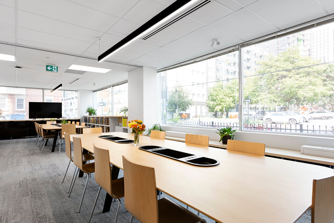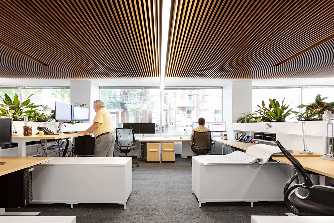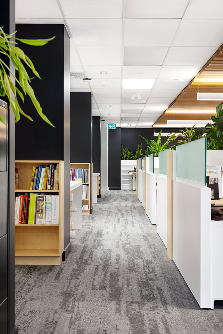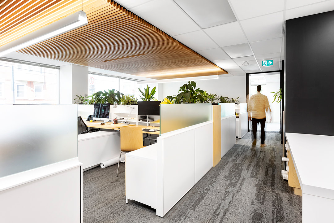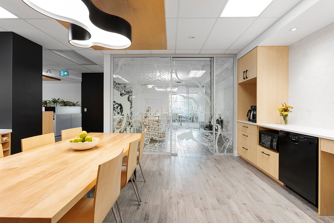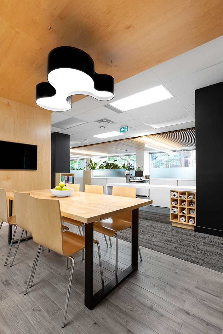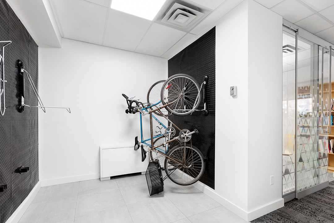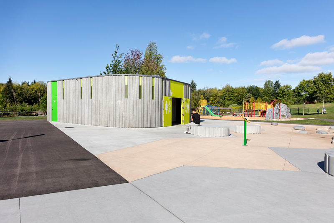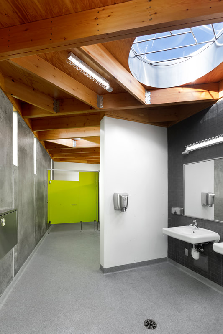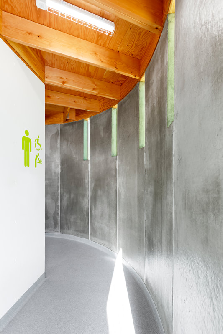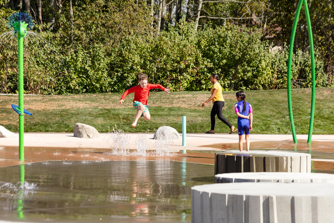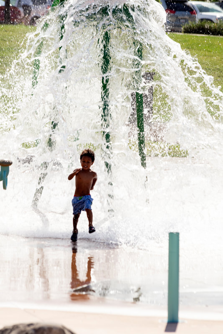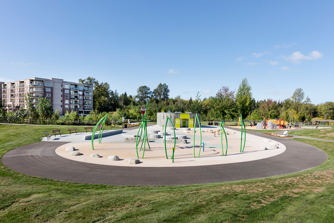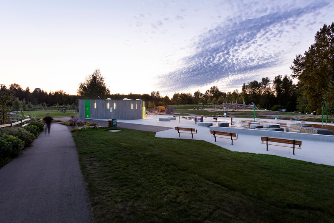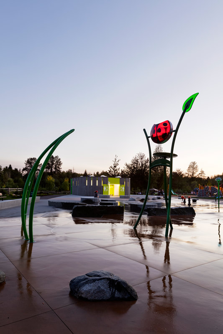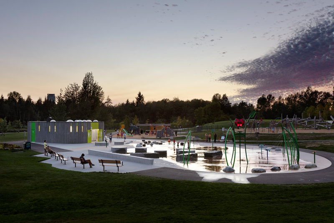|
Big thank you to STIRWORLD for including me in their feature on architectural photographers. I included some photos from Habitat 67 in Montreal by Moshe Safdie. It's one of those projects that I think about often. Follow the link to read the full article..
www.stirworld.com/see-features-behind-the-lens-capturing-architectural-narratives-through-words
0 Comments
Thrilled to be joining the jury for Architizer’s inaugural #ArchitizerVisionAwards, a global award honouring the best in architectural representation! Learn more about the Vision Awards and register here: https://info.architizer.com/vision-awards 🖤📸📐 Up In The Air by Vittorio Bonapace, commended entry, 2022 One Rendering Challenge
A couple months ago, I was asked back to be one of Architizer's 2022 One Photo Challenge jury members. After being involved last year I, without hesitation, said I'm in. It was a delight to look through the submissions from around the world and can't wait to see what's out there this year. To share or submit an entry click here. “Echo” by Philippe Sarfati, Philippe Sarfati, Commended Entry in the 2021 One Photo Challenge
Congrats to DS Studio for having their San Francisco Mejuri project published on Rethinking The Future. Click the image to read the article..
Isabel Bader Centre at Queen's University in Kingston, Ontario by Norwegian architects Snohetta. I love the juxtaposition of contemporary architecture against the surrounding stone buildings. I feel you can appreciate architecture more when there's a variety of styles and a preservation of history mingling together.
Back in pre-covid times I spent the afternoon photographing Habitat '67 in Montreal by Moshe Safdie. It's always a treat getting to spend time in a time capsule of the future. A great example of Brutalist modern architecture that designed with community and quality of life in mind. I got especially lucky with the clear weather. The sun brings out the warmth in the concrete and creates such dynamic shadows and shapes.
St. James Park and Pavilion is a project I recently photographed for RAW Design, PMA Landscape Architects and lighting designer Marcel Dion. Located in downtown Toronto the park was revitalized and reopened at the end of August to the delight of the neighbouring community. The wooden pavilion is a new central addition to the park and creates an enjoyable meeting place, picnic area and glowing showstopper once the sun goes down. I look forward to returning in the winter to see the contrast between the wood and snow.
I had the pleasure of working with CSV Architects again, this time I was photographing their newly renovated office space in Centretown in Ottawa. I've been working with CSV for a couple years now and it's been great seeing the projects my friends are working on and contributing the photography to their portfolio. Congrats on the new office and design!
I was back in Vancouver last month to photograph a few projects for a few clients. This was a fun one, with perfect weather for splish splashing in the sun. Hawthorne Splash Park is a collaboration between Miza Architects, PWL Landscape Architects and the City of Surrey, construction by Fricia Construction. What a fun addition to a growing community, great work everyone!
|
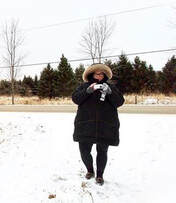
krista + blog = klog
categories
All
|

