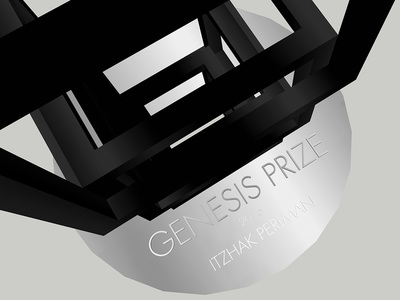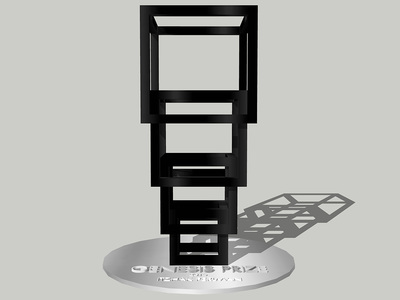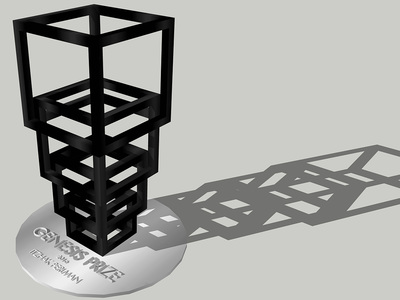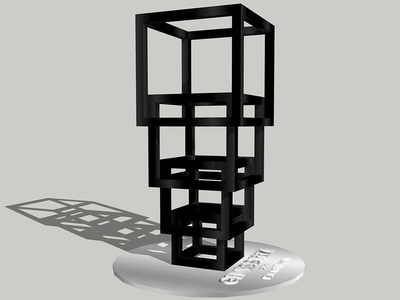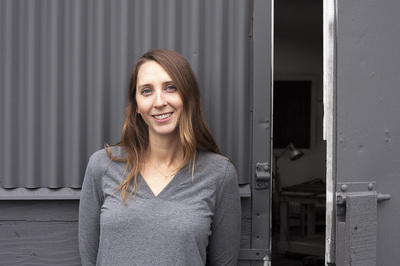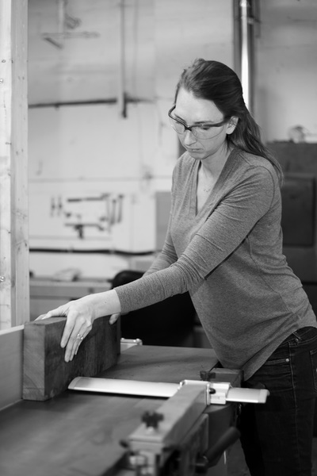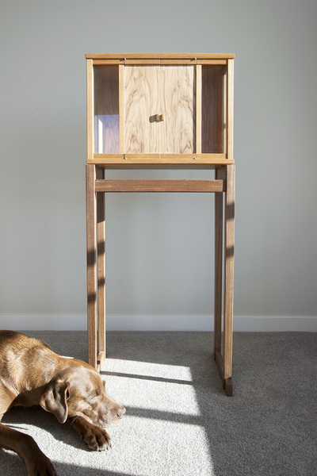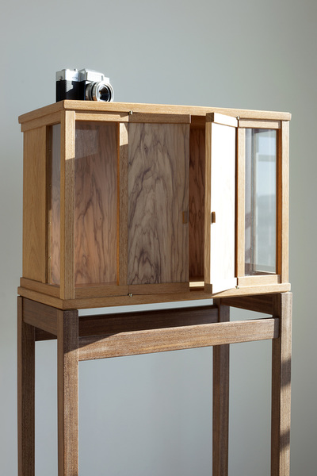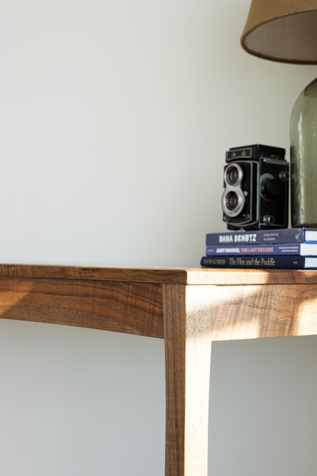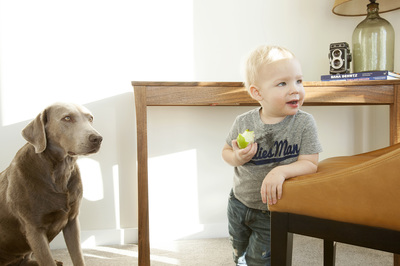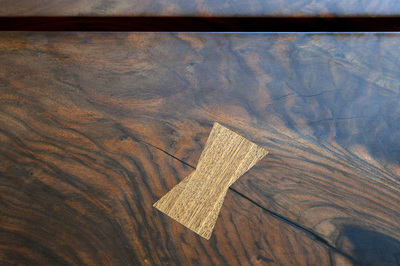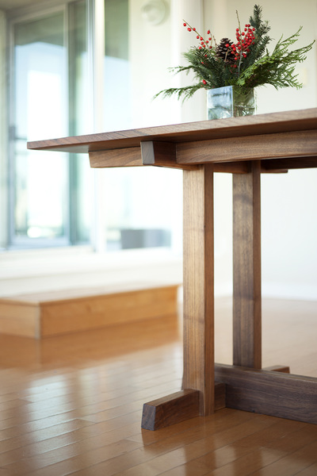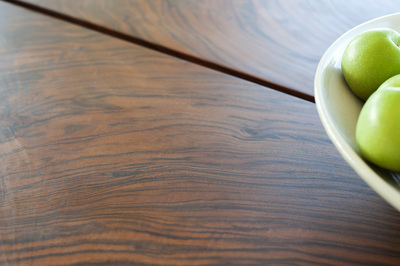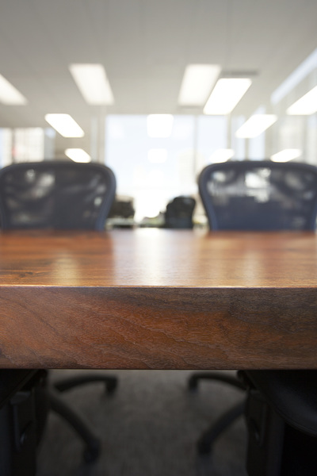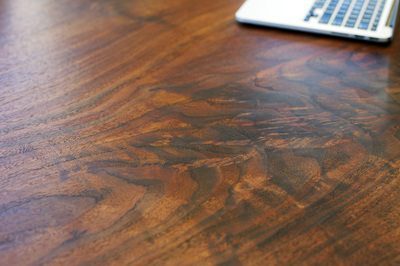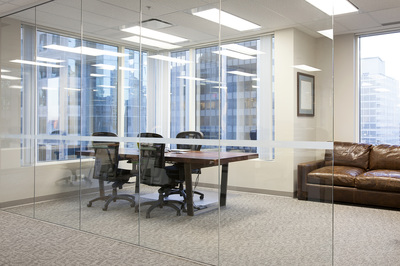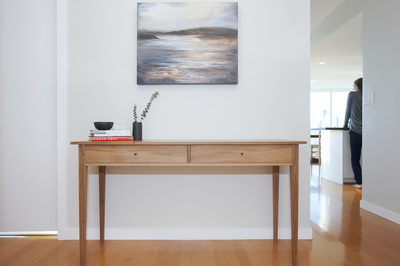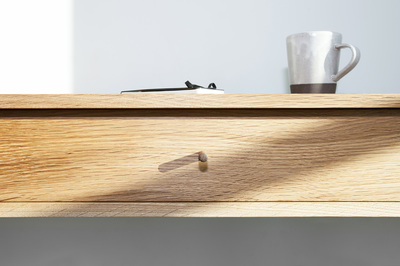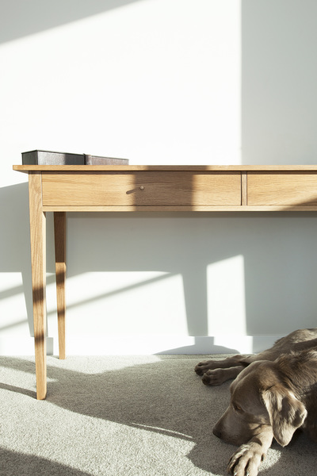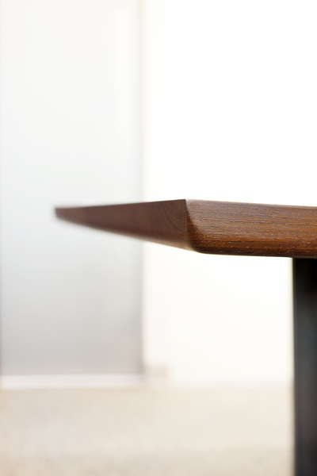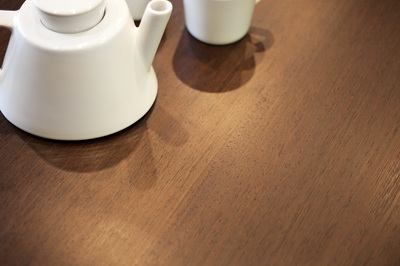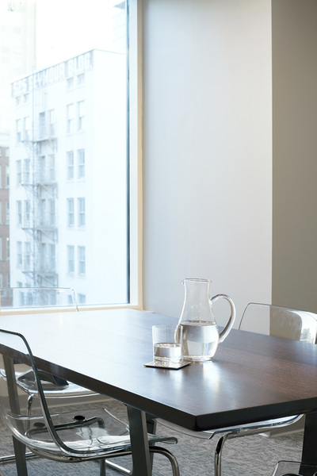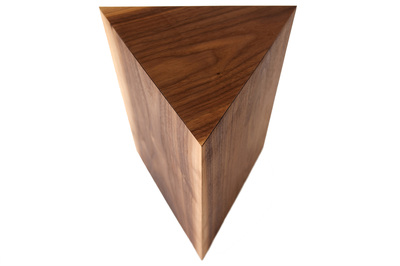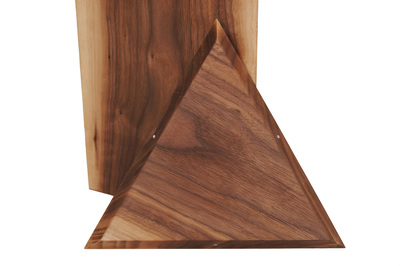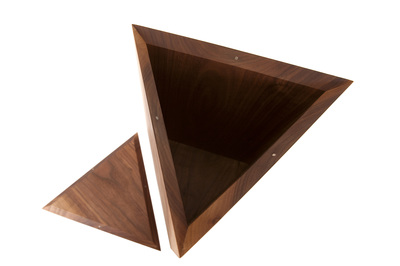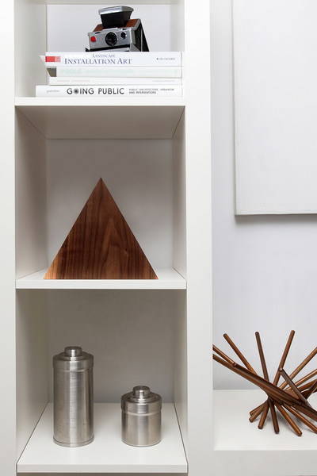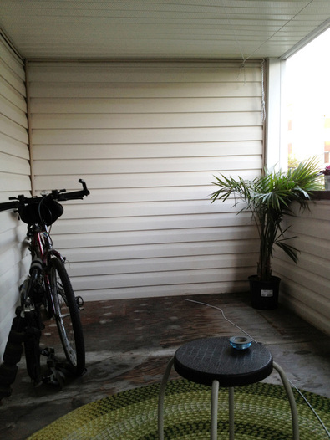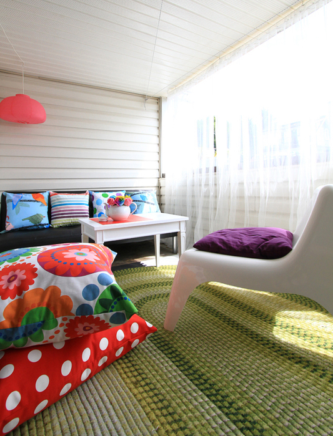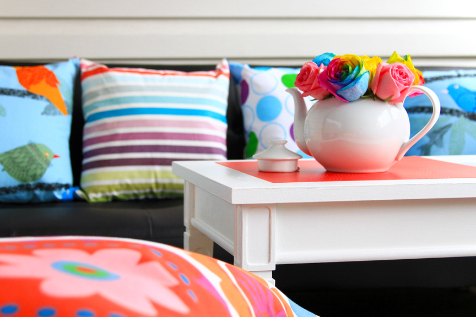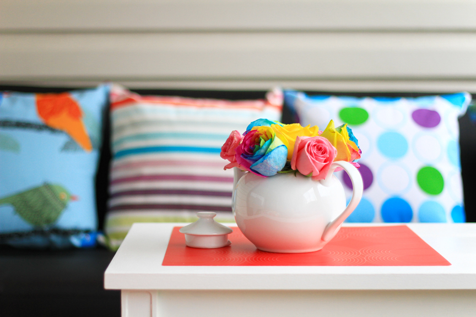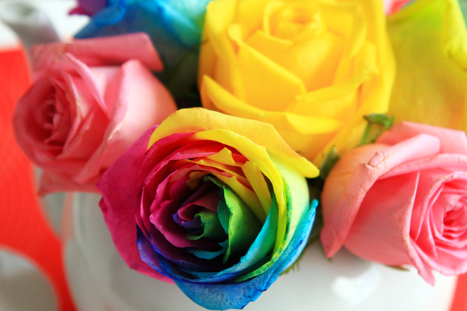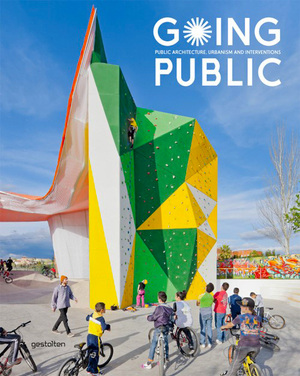|
Happy to announce you can now buy architects are assholes mugs on designboom! Also, by popular request I've introduced a matte black mug. Now you have one to match your clothes!
0 Comments
I received some fantastic news last week! The design I submitted to The Genesis Prize Foundation's award design competition was chosen as a finalist. My design was chosen by a highly esteemed panel of judges to continue on to the selection committee who will meet this summer in London to pick the winner. I feel pretty honoured to have made it this far and have my work seen by architecture giants like Phyllis Lambert, Daniel Libeskind and Ron Arad, to name a few. The selection committee is made up of Lord John Browne (Chairman of the Tate galleries in the UK), Peter Aven (Co-Chairman of the Board of Trustees of the Pushkin State Museum of Fine Arts in Russia), Dasha Zhukova (founder of the Garage Museum of Contemporary Art in Moscow) and Glenn D. Lowry (Director of The Museum of Modern Art in NYC). To learn more about the design competition and the foundation click here. CONCEPT
The design for this award was inspired by Johannes Kepler’s Platonic solid model of the solar system from his work Mysterium Cosmographicum (1596) and the Kabbalistic teachings of the mathematics and underlying geometry of the universe. Coupled with the spiritual concepts behind the Adamic Judaism metaphor that the structure of existence is three interconnected cubes telescoping out from one source cube; thereby symbolizing our divine connection to source and to each other, and therefore implying we are ultimately all one, the idea of ‘oneness’ directly corresponds with the mission of the Genesis Prize to inspire unity throughout the Jewish community. By using the basic cube I wanted to explore its solid and void space by altering the scale and intersecting the volumes, while still communicating the intertwined nature of consciousness. The award’s architectural form is decidedly minimal and uses clear geometry to symbolize the spiritual language of our reality, and that all of humanity is connected in divine light. The design of this award is conceptually sophisticated while still being sculptural, precise in proportion and acknowledges the purity of geometry. I had a great time photographing carpenter and designer, Candice Morris, and a few of her custom furniture pieces. She's super talented and does great work. It's really cool meeting so many gifted designers, builders and artists living and working in East Van.
I had the pleasure of photographing a couple projects for furniture and millwork designer Owen Crane. I met him back in July and was impressed with his work. He honours the integrity of the materials, is obsessive about the details and is an all around good guy. I highly recommend getting in touch with him for your next project.
Sadly, earlier this summer I had to arrange and tend to the responsibilities related to the passing of my sister, Heidi Jahnke. If you've ever experienced the death of someone close to you, you know you feel the need to honour them properly. After researching burial urns it became clear that none of them would be appropriate. Since the plan was to spread her ashes at the beach in the Hamptons, I wanted an urn that could double as a memorial box I could place on my shelf at home. So I designed one that had meaningful purpose.
The equilateral triangle symbolizes my mother, who passed 13 years ago, my sister and myself. The number 3 is a powerful number in esoteric and spiritual teachings, representing the holy trinity of mind, body and spirit. We were also born three years apart. A small, very subtle weener dog is embossed on the inside of the lid because we were-are obsessed after having one in high school. Now this beautiful box that Owen Crane helped build sits on my shelf in memory of my family. It holds the brushes my sister painted with, the glasses she was blind without, the goggles she wore in our second home - water, a small vial of sand from the beach where she was let free, and a few other personal items. The equilateral triangle is the most stable shape and every time I see this box I will be reminded of the strength my sister and mother had. I've lived in my four storey building for seven years. The first thing I did when I moved in was put up hooks all around my balcony and ran a clothesline around the perimeter. I didn't do a whole lot after that. I tried having a dinner table and chairs out there but it never felt right. A few years ago after hanging out with friends on a pile of sleeping bags picnic style, I realized it was a nice place to sleep. Outside, but sheltered so you have a decent amount of privacy. From then on when my apartment got a little too warm on those occasional nights in a Vancouver summer, I would pile the blankets and pillows out there to sleep and keep cool. It's pretty enjoyable so it's become part of my summer routine. This year I decided to put in a little effort and create a space that could still be used beyond sleeping and hanging clothes. It's become my summer room. I can take my laptop out there and do my photo editing, watch movies, or have friends over, and often use it as photography space. The southern light is diffused and it turns into a giant soft box, which is great lighting. And I knew I wanted to play with colour... It wasn't a major fuss to do. I found three pieces of multi-use furniture and filled it with pillows. I'm not a huge fan of roses but tulips are out of season and when I saw these Rainbow Roses, I knew they would coordinate with the textiles. So I went with it. I'm looking forward to spending A LOT of time out here.
I came across this video on Twitter a month ago, that details The Living Building Challenge, a sustainable building model for international architectural projects, and learned that the video qualifies as a semi-finalist in the Focus Forward Filmmaker Competition. I can see why. It's nicely shot, informative and helps promote innovative sustainable design.
I've been following The Living Building Challenge since 2010, ever since my good friend, Tom Ngo and I won their design competition to design the award that is given to the projects that achieve various levels of certification status. It's pretty exciting knowing that the award we designed will be installed at sustainable projects all around the world. =) THE LIVING BUILDING CHALLENGE is a Semifinalist in the $200,000 FOCUS FORWARD Filmmaker Competition. View more Semifinalist films at vimeo.com/focusforwardfilms/semifinalists. Learn more about the Competition and FOCUS FORWARD at focusforwardfilms.com The Challenge: as we face imminent ecological collapse, visionary change agent Jason F. McLennan heads up a growing movement of deep-green design and inspires a revolution of humanity and heart. I'm excited that some of my photos for Picnurbia are included in Going Public published by Gestalten that is available in Europe and soon in the US. I can't wait for my copy to arrive in the mail! "Going Public showcases the creative revival of public space in our urban and rural landscapes. The book’s compelling selection of formal and informal interventions, reclamations, and architecture illustrates the current scope and interest in refashioning and repurposing our built environment for public use. The objectives of the featured examples are as diverse as the projects themselves and range from inspiring communication and community experience to devising new means of gathering in and connecting to nature. Ranging from bold to subtle and from temporary to permanent, the architecture and urban design featured in Going Public offers inspiring and surprising interpretations of our public surroundings and natural landscapes." |
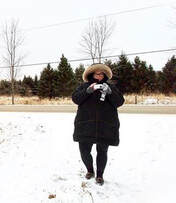
krista + blog = klog
categories
All
|

